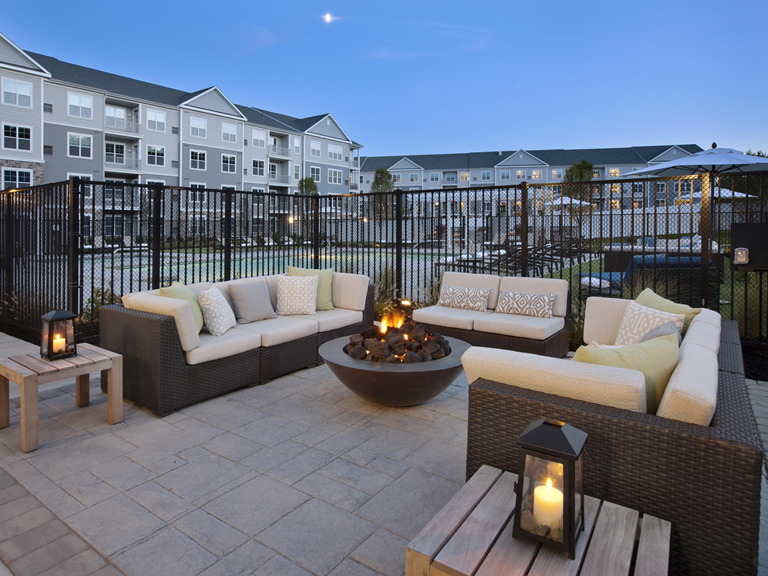
MULTI-FAMILY RESIDENTIAL
DESIGNING SPACES FOR MULTI-FAMILY COMMUNITIES TO ENHANCE THEIR LIFESTYLE….
How do we create a shared community space that meets all of that communities needs and wants? You want a place where people are excited to live. The first step is to develop a plan identifying the building locations and any amenities within the community. There are some key elements you will want to think about as you develop the initial plan. How should people access the site? What is their experience along the entrance road? A great landscape architect will be able to layout the buildings, parking areas, and the amenity spaces.
How can I help you?
I can assist you in achieving your community’s dream! I handle projects of all sizes, from a master plan for an entire new community, a clubhouse or community area, to the renovation of existing landscaping. Your goals are my goals, and together we will succeed in creating your best property.
When should you call me?
The earlierer in the process that you call me, the more I can help you to create a vision for the exterior spaces. By starting early in the process, I can help you to choose which natural features to maintain or enhance during the building process.

Abbeyville Preserve
Project Credit: Bohler
Image Credit: Bohler
When you and I have developed a layout that meets the needs of the community, the finished plan will look very similar to this one.

Abbeyville Preserve
Project Credit: Bohler
Image Credit: Bohler
I can help you to visualize the community with 3-D perspectives or even flythroughs.

Medford
Project Credit: Bohler
Image Credit: Bohler
In collaboration with the architect and engineer, I will develop landscape plans for the proposed site and at the conclusion prepare a colored rendering to be used for presentation purposes.

Enclave
Project Credit: Bohler
Image Credit: Bohler
I will develop color renderings to be used for local zoning meetings and/or marketing materials.

Meuthen Clubhouse
Project Credit: Bohler
Image Credit: Bohler
After you and I have finalized the concept plan, I will then produce construction drawings for the design that can be used for both construction and to illicit contractor bids for the work itself.

Bellingham Clubhouse
Project Credit: Bohler
Image Credit: Bohler
After you have the site layout, it is now time to design the community spaces. I will produce the clubhouse concept including all the major elements such as, fire pits, outdoor grilling, pool area, seating areas etc.

Methuen Clubhouse
Project Credit: Bohler
Image Credit: Toll Brother, Inc.
Throughout the design process, I can provide 3-D perspectives to convey the design.

Residential 1
Project Credit: Bohler
Image Credit: Bohler
Once the layout is finalized I will produce a rendering to guide discussions with stakeholders, town officials or for marketing/presentation purposes.

Residential 1
Project Credit: Bohler
Image Credit: Bohler
I have found one of the best ways to convey my initial thoughts is by producing a hand colored rendered concept plan that takes into consideration all of the program elements for the amenity space.

Medford
Project Credit: Bohler
Image Credit: Bohler
When it is time, I will develop concepts for the roof deck amenity space including a pool, outdoor grills, lawn panel, and entertaining areas. This will be in the form of a colored hand sketch for presentation purposes.

Medford
Project Credit: Bohler
Image Credit: Bohler
Maybe the elements should be arranged in a different direction. It is important to think about what these shared spaces will look like from the units above.

Old Colony Phase 2
Project Credit: Stantec
Image Credit: Stantec
Perhaps during the design phase, the feedback from residents is that they would like a community garden. You and I will look at the open spaces and locate the best location for the purpose. In the end, you will have a color rendered plan with the details for these areas.

Westborough
Project Credit: Bohler
Image Credit: Parc Westborough
When designing spaces for a large multi-family community, the spaces should be arranged to create an intimate atmosphere, but also provide enough space for people to gather. I have found that large, open spaces with limited uses tend to not be as successful.

Westborough
Project Credit: Bohler
Image Credit: Parc Westborough
Outdoor grill areas should be centrally located and disconnected from other more intimate spaces.

Westborough
Project Credit: Bohler
Image Credit: Parc Westborough
The key to a successful pool design is to have a variety of spaces and materials.

Westborough
Project Credit: Bohler
Image Credit: Parc Westborough
Night lighting is an important piece that tends to be overlooked. Many of these spaces will be used at dusk or at night, depending on the time of year.
