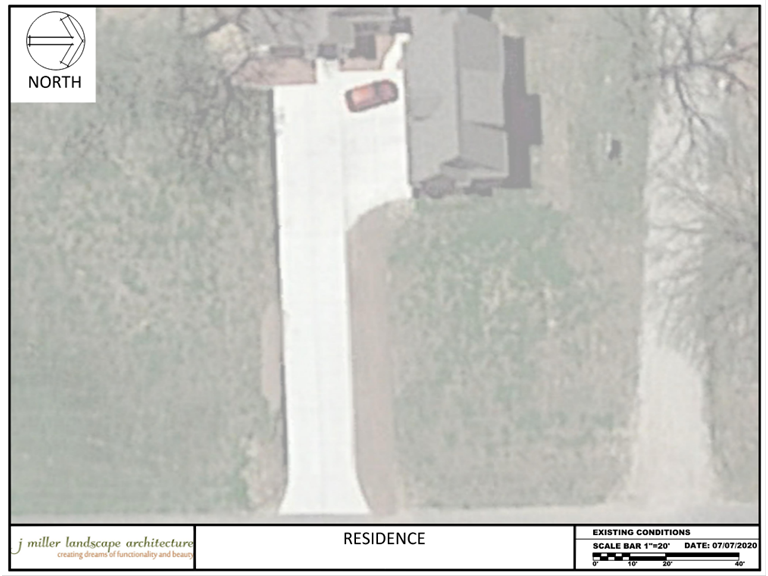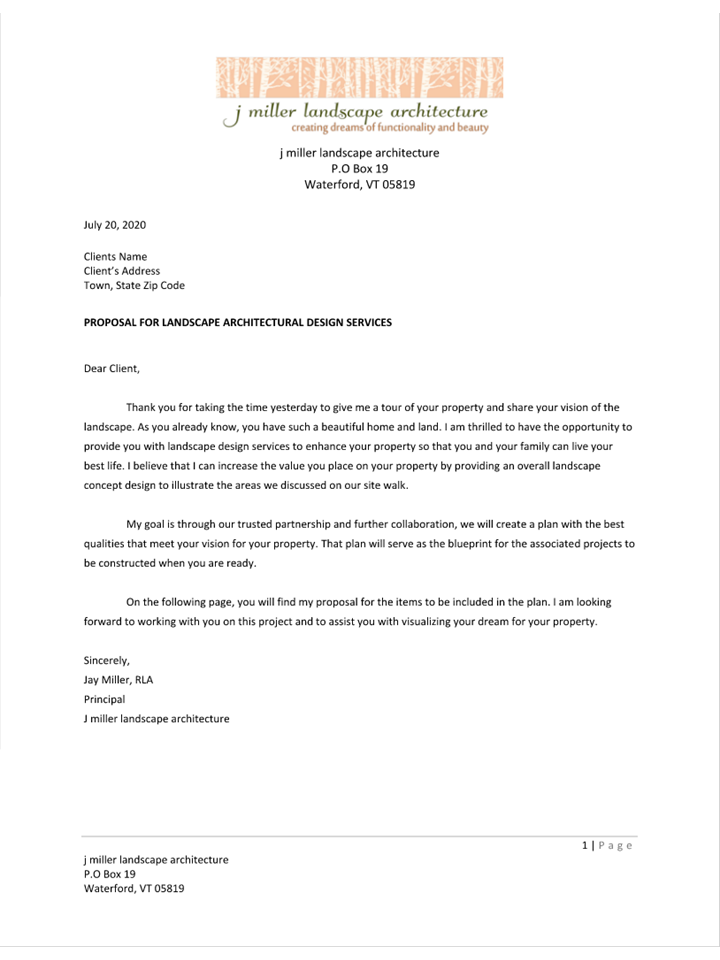
“The only limit to your garden is at the boundaries of your imagination.” - Thomas Church
People are always curious about how I create plans for my clients. Here’s how I go about it.
Somehow you found me. That’s because you have an idea about your property. Maybe it’s a problem and you need a solution. Maybe you need to build a patio to entertain, a walkway that draws the eye, or a garden for food or flowers.
You are reading my website and you are trying to find out about how I work, what my fees are, or seeing if I am a legit business owner. You want to find out how I work with people and decide if you want to make contact.
After doing your homework, the best way to make contact is to call me. My phone number is (802) 535-8586. I will definitely answer the phone between 8 am and 5 pm, I will sometimes answer the phone between 6 pm and 9 pm. I am generally able to respond with 24 hours Monday through Friday. Or you can click contact at the top of the page and send me an email.
Our first step in working together is a free consultation. This can be done in person (if you are local) or over GoogleMeet. Don’t worry if you are not tech savvy, I will walk you through it.
After the consultation and if you desire, I will send a proposal based on our discussion. My services vary widely depending on the size of the property, the services that you need, and the level of detail to be provided. I will fully document the work to be done and the costs involved for you specifically.
Existing Conditions Plan: The first thing that I do with every client is get a base plan for the site. Whether you live in Indiana, like this client, or live locally in Vermont, I am able to get overview maps that show the client and I where we are starting. On this particular property, there is a house located within a large farm. Around the house is foundation planting and large existing trees located on either side of the house. There is a flat concrete driveway that leads you to the front door.
Expanding the Dream: With every design that I work on, I always ask myself if there is an opportunity to add functionality, resolve issues, or enhance the desired impact.
Layout: I saw the opportunity to push the proposed wall away from the existing garage for two reasons. First, moving the wall out framed the front door to draw your eye. Also, this created symmetry which creates a more pleasing effect.
Flow and Functionality: In the original request, there was no thought given to a path leading to the flag pole area. By adding a path, the flag pole becomes a destination point and by building benches into the the walls surrounding the flag pole, a new sitting area was created.
Size and Shape: Not only was the flag pole area increased in size, the curved wall at the end of the garage was changed slightly from the original plan. The simple curve complements the site better and creates a cleaner, more unified look.
Focal Points: As you enter the driveway, there are two new stone columns that greet visitors as they arrive at the entry court. This sketch accomplished the client’s goal of having a more dramatic entrance sequence to their property.
The Client’s Request: The next step in the process is to talk to the client about their ideas and dreams for the property. In this case, the client wanted to add a curvy wall along the eastern face of the existing garage. In the middle of the lawn, from the garage to the street, they wanted to have a raised wall with a flagpole in the middle. At the main entrance to the home, they wanted to add a new retaining wall all along the driveway and tie it into the wall of the existing wing near the existing porch area. Their goal was to supply a more dramatic entrance sequence to the house.
The final plan pushed the boundaries of the garden to enhance the client’s property in order for them to live their best life!






