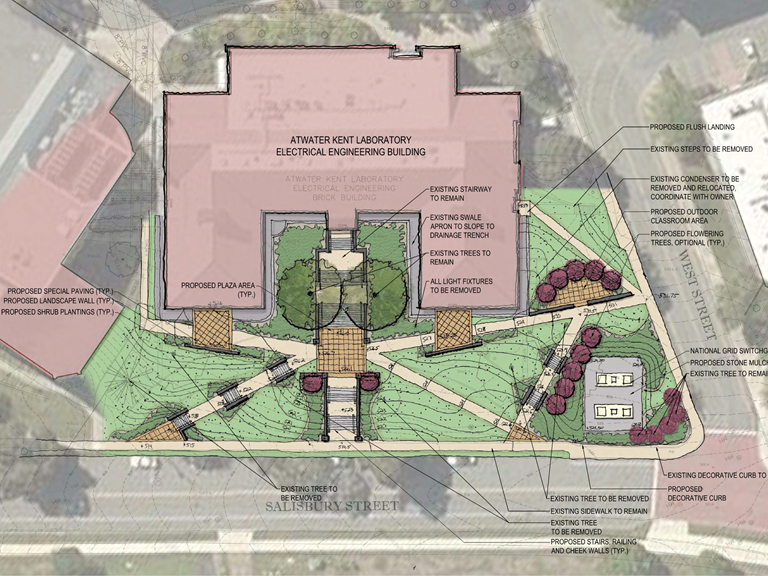
EDUCATION
CREATING SPACES FOR EDUCATION INSTITUTIONS TO LIVE THEIR BEST LIFE….
It starts with a thought or a question about a particular aspect of the environment…no matter the size of the project, educational institutions all have similar needs, but have individual and unique elements that require a fresh perspective and enthusiasm to make it happen. The end product needs be organized in a logical manner and blend well into all of the campus systems. At the completion of the project, all of the exterior features will enhance your property in order for students and faculty to live their best lives. This may be a new building project on the campus or the renovation of an existing landscape or hardscape.
How can I help?
During an initial site walk, we can look for different opportunities to work with the land to enhance the culture of your campus. You might need help with determining where a new building will sit, how new pathways will be aligned, utility locations, or due diligence on zoning and building codes to see what is allowed. I can help with all of that, as well as create a vision for all of the exterior spaces.
When should you call me?
The earlier in the process that you call me, the more I can help you to create a vision for the exterior spaces. By starting early in the process, I can help you to choose which natural features to maintain or enhance during the building process.

WPI Founders Hall
Project Credit: Bohler
Image Credit: Bohler
On this project, there needed to be a better accessible route to the existing dormitory. The more you integrate an accessible pathway with the main circulation, the more successful the project is going to be.

Holland Hall School
Project Credit: Stantec
Image Credit: Stantec
Some projects are completed in multiple phases. In the beginning, it is vital that you plan for all of the phases and they can be developed as needed. In this project, the first phase was to build a new fitness center. However, in order to get the design right, we needed to plan for the other building additions that would happen in the future.

Auburn High School - Field Renovation
Project Credit: Bohler
Image Credit: NET Sports Group
Time to renovate an existing turf field? With the town of Auburn, they needed to renovate their existing turf field and at the same time, be able to use the field for multiple sporting events.

Malden High School
Project Credit: Stantec
Image Credit: Stantec
At Malden High School, they needed a new main entrance into the school. The architect added in a new canopy that elegantly blended into the existing architecture of the school. I enhanced these areas with granite seating blocks and walls with new pavers.

UMass Amherst Housing Study
Project Credit: Stantec
Image Credit: Stantec
Where do you locate the new dormitory on the campus? This was the exact problem we needed to help the University of Massachusetts solve. There were multiple sites that we looked at and studied how many beds could be accommodated along with parking. In these schematics, we studied the possible building layouts, parking, and grading.

UNH James Hall
Project Credit: Stantec
Image Credit: EYP, Inc.
At James Hall, the University of New Hampshire wanted to take down a portion of the building and add in an outdoor classroom in its place. By reusing the existing brick for the columns of the pergola and seat walls, this space not only served the classroom, but also engaged the pedestrian mall that bisected this space.

WPI Atwater Kent
Project Credit: Bohler
Image Credit: Bohler
In this example, Worcester Polytechnic Institute needed to add in a new switchgear. I looked at how this could be integrated into a new and refreshed landscape for this historical building. The arced path was based on the historic drop off road that once existed.

WPI Atwater Kent
Project Credit: Bohler
Image Credit: Bohler
In this concept, we went away from the historic pathway and added in a new, modern pathway system that you typically see on most college campuses. In both of these concepts, they integrate well with the new switchgears.

Stratton Hall
Project Credit: Bohler
Image Credit: Bohler
Educational facilities require many utilities. These can be integrated into the existing landscape with plantings and lawn scapes.
