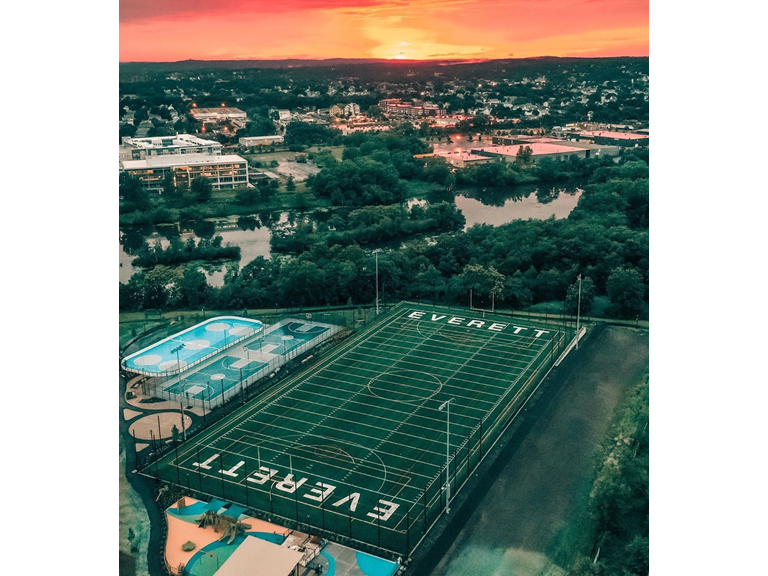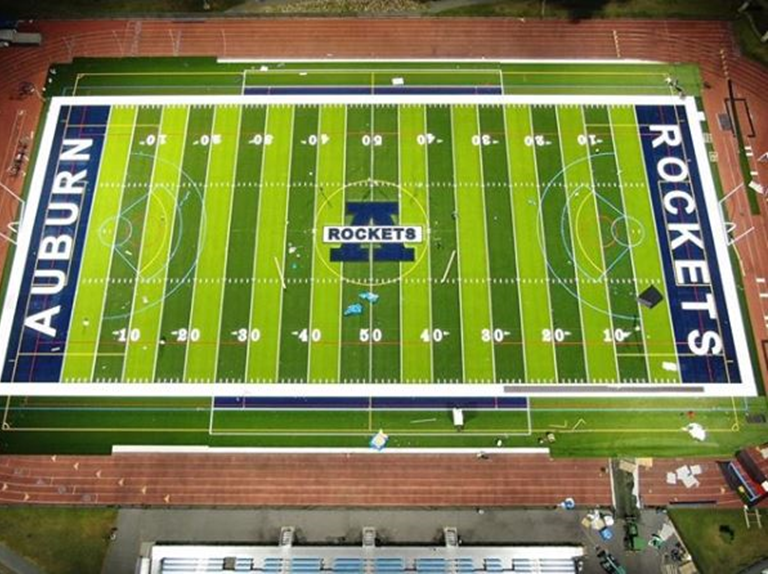
PARKS AND RECREATION
CREATING PARKS AND RECREATION TO STRENGTHEN YOUR LIFE….
Think for a second about the last park, playground, water park, or athletic facility you went to…. Why do you like it? For me personally, and for my family, it is a park that has a variety of spaces and opportunities for our family to connect with each other and the park.
It is just as important to supply a wide variety of spaces for the users to take part in. For example, if you are designing an athletic field, you need to consider where the other siblings play when their brother or sisters are practicing or playing a game on the field. You will want to consider viewing areas for parents to be where they can watch their child play on the field and still be able to watch younger siblings play at the playground, etc.
Lastly, one of the most important elements is to make sure that all of the plant material doesn’t interfere with the view and there is always a clear line of sight across the spaces for security reasons.
How Can I Help?
I can help design pathways, patios, and terraces that are all accessible for everyone to enjoy all of the elements of the park!
When Should You Call Me?
The earlier in the process that you call me, the more I can help co-create a vision for an aesthetically pleasing and accessible space. By starting early in the process, we can choose which natural features to maintain or enhance during the building process.

Everett Master Plan
Project Credit: Bohler
Image Credit: Bohler
The old GE site in Everett already had an existing cap over contaminated soils and our client wanted to turn this into an athletic complex. In the end, this was the master plan graphic that was presented in the city. It contained synthetic, multi-purpose field, a synthetic football practice field, soccer fields, playground, splash pad, and sporting events building.

Rivergreen Playground Master Plan
Project Credit: Bohler
Image Credit: Bohler
When presenting the plan for the playground/ park to the client and city, it is beneficial to show the context of the new playground.

Rivergreen Playground
Project Credit: Bohler
Image Credit: Bohler
Presentation perspective of the proposed design for a playground in order for the client and city to understand the design intent.

Rivergreen Playground
Project Credit: Bohler
Image Credit: City of Everett
Along the existing river is a new athletic complex and playground for the community and neighborhood to use. A playground and park like this is a great use over an existing cap and contaminated soils.

Auburn High School - Field Renovation
Project Credit: Bohler
Image Credit: NET Sports Group
Time to renovate an existing turf field? With the town of Auburn they needed to renovate their existing turf field and at the same time be able to use the field for multiple sporting events.

Green Island Boulevard
Project Credit: Bohler
Image Credit: Bohler
In order to get the design right for the roadway, we needed to develop an illustrative section depicting the widths of the roadway and sidewalks to ensure the width of the ROW was wide enough for all of the pedestrian and vehicular activities.

Green Island Boulevard
Project Credit: Bohler
Image Credit: Bohler
In order to get the design right for the sidewalks, we developed an enlargement of the typical sidewalk width and its relationship to the tree planters, as well as how it intersects the concrete walkway.

Green Island Boulevard
Project Credit: Bohler
Image Credit: Bohler
Designing a large urban parcel can come with its challenges. In this parcel we designed a new public roadway that would connect to already existing public roadways. The streetscape design was developed in accordance to the cities design guidelines with ample sidewalks, seating, bus stations and parallel parking.

Green Island Boulevard
Project Credit: Bohler
Image Credit: Bohler
The streetscape design was developed in accordance to the cities design guidelines with ample sidewalks, seating, bus stations and parallel parking. Additionally, we took into consideration the new private roads and how they blend into the new public roadway.

Newbridge on the Charles - Trail Network
Project Credit: Stantec
Image Credit: Stantec
For this intergenerational campus, it was apparent that there needed to be a trail network that would connect people from the campus to the river's edge and allowed people the opportunity to walk through the beautiful forest.
