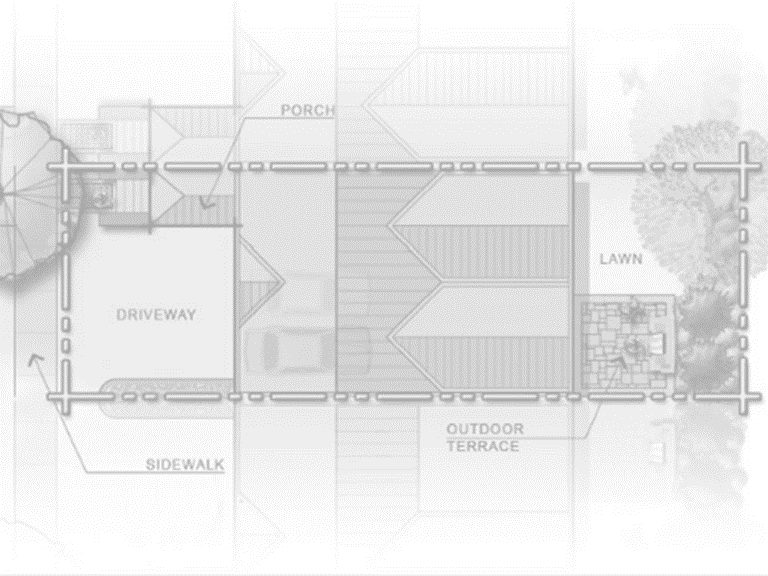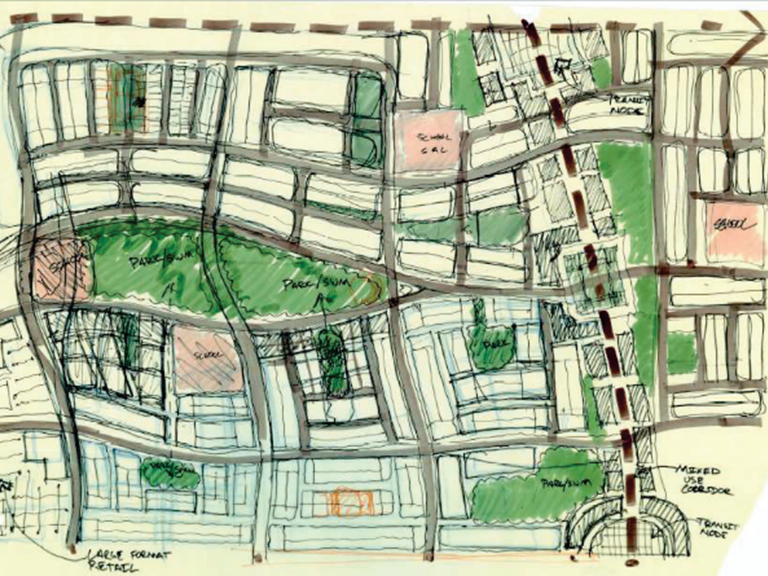
MASTER PLANNING
PLANNING COMMUNTIES FOR PEOPLE TO LIVE THEIR BEST LIVES TOGETHER….
What is a Master Planned Community???? One of the first steps in every great development is producing an overall vision of the property and surrounding community. You then take all of the uses (residential, commercial, schools, and parks, etc.) and arrange them into a cohesive master plan for the property. I always see this as the greatest jigsaw puzzle.
There are many ways this can work, but you still have to arrange the pieces so they all fit together to form one final picture. When you have reached this point, the result is a beautiful vision to enhance the property which allows everybody to live their best life.
Reach out with any questions!
I can help with projects of all sizes, from small to large master plans. Your priorities are my priorities.
When Should You Call Me?
The earlier in the process that you call me, the more I can help co-create a vision for an aesthetically pleasing and well designed master plan. By starting early in the process, we can choose which natural features to maintain or enhance during the building process.

Large Scale Planning Canada
Project Credit: Stantec
Image Credit: Stantec
You and I will develop a Bubble Diagram that respects the natural features and that meets your program elements. Once we have developed a rough draft, I will turn that into a rendered plan like this one. This rendering was used to present the project to the community.

NY Master Plan
Project Credit: Bohler
Image Credit: Bohler
At the end of the master planning process of a mixed use development, I will prepare a rendered plan with a development summary that clearly articulates the building uses, square footage, and parking spaces that meet the local zoning code. We can do all of this before you have the site fully surveyed to ensure we can meet the needs for the site development.

NY Master Plan
Project Credit: Bohler
Image Credit: Bohler
The first step in analyzing a site to layout the program, is to identify existing natural features and how I can use those as the framework for a project. In this case, it was preserving a large swath of vegetation in the middle of the development.

Large Scale Planning Georgia
Project Credit: Stantec
Image Credit: Stantec
Before you and I develop our initial concepts, I will prepare a site analysis to understand existing natural features, circulation patterns, and understand any constraints due to the local zoning regulations. Then the fun begins!

Large Scale Planning Georgia
Project Credit: Stantec
Image Credit: Stantec
I will finalize our Bubble Diagram for the master planned community and will clearly indicate the natural feature and the uses within those bubbles.

Large Scale Planning Georgia
Project Credit: Stantec
Image Credit: Stantec
While you and I are designing the community, we look at ways to use low impact development strategies to incorporate in the design to reduce the impact on the environment. I will work to seamlessly blend the new with the existing landscape paradigm. Some of these features may be rain gardens, bio-swales, and porous pavements.

Large Scale Planning Canada
Project Credit: Stantec
Image Credit: Stantec
After our initial working session, I will refine the plan and produce a computer generated master plan for your reference.

Large Scale Planning Canada
Project Credit: Stantec
Image Credit: Stantec
After I have developed a base map, the next step will be you and I getting together to discuss your vision. During that meeting, I will sketch your ideas and we will continue to refine the plan until it meets your dream.

Reliant Leominster
Project Credit: Bohler
Image Credit: Bohler
Do you have a site you are interested in? This is the perfect time to call or email me. I will do a cursory review of zoning regulations and place your building and parking on the site, while respecting the natural features of the site. Your dream is my dream, and I am the site planner to help you achieve this dream.

Large Scale Planning Georgia
Project Credit: Stantec
Image Credit: Stantec
You and I will develop prototypical house properties. During this phase, you and I will come up with concepts on garage locations and backyard designs. This is also a great time to look at landscaping design to understand where we will need any screening.

Large Scale Planning Georgia
Project Credit: Stantec
Image Credit: Stantec
During the site analysis phase of the project, I will perform a slope analysis to understand where there are undeveloped portions due to the slopes being too steep.
